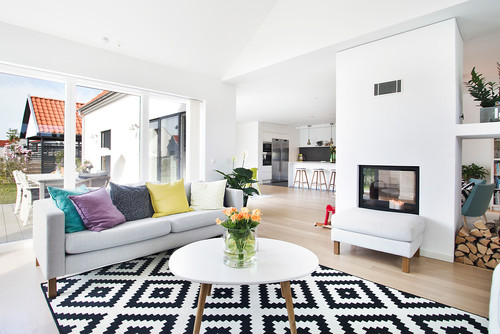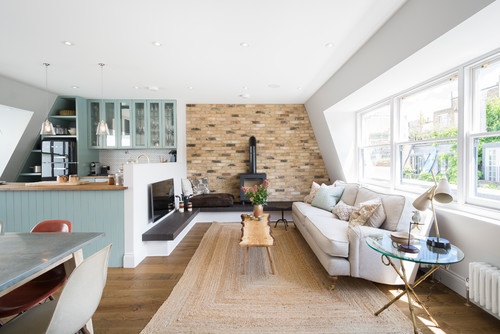For the past several years, people — both in new homes and in older homes — have been gravitating toward the open floor plan. It makes a smaller home feel larger and more modern, and makes it easier for the cook to converse with family and friends, rather than being isolated in the kitchen during a dinner party or other gathering. It’s a move away from traditional, compartmentalized living and into a more communal lifestyle. But is an open floor plan right for you? Here’s how to know.
The Hallmarks of an Open Floor Plan
Most open floor plans consist of one large space, or “great room”, combining kitchen, dining and living areas. When a home has more than one floor, the second floor is typically comprised of bedrooms, perhaps a home office and a bathroom, although some modern homes keep the “open” concept going with vaulted ceilings and balconies so that the upstairs remains at least partially open to the main floor.
Besides allowing for more togetherness or community, an open floor plan also allows for a flow of light from room to room, something that’s just not possible with a more traditional, closed floor plan. With the latter, it seems inevitable that you end up with a room — especially one with north facing windows — that always seems to be too dark or too small feeling.
Another benefit of an open floor plan is that it maximizes space — both visually and literally. You’re not likely to wind up with an unused “formal” dining room, for example, or a living room that’s only used when company’s coming. You’re more likely to use every square foot simply by virtue of the fact that it’s right there, out in the open! That wide open line of sight also provides a sense of continuity and allows the furnishings and style of your home to shine.
What the Pros Say
Real estate agents, architects and home renovation pros are still in agreement that most young home buyers and renovators want an open floor plan. Young home buyers still want open-concept living, and even those who are living in more traditional, closed-plan homes are requesting that walls be knocked down to “open things up” — especially in smaller ranch or cape-style homes which tend to have small rooms. Most professionals agree that open concept living is no longer considered a trend, it’s become more of a new tradition, and it probably isn’t going anywhere anytime soon!
Before You Start Knocking Down Walls …
For all of their popularity, though, open floor plans are not without their drawbacks, and of late, an internet search will almost always turn up an occasional open floor plan “detractor”, one that’s often complaining about a lack of space definition or being forced to allow their company to view a sink full of dirty dishes and other cooking mess while attempting to set the tone for an elegant dinner party.
Then there’s the noise factor. Without walls, you may be forced to listen to the sounds of a horror movie your teen is watching in the living room while sitting at the kitchen island with a cup of tea, attempting to “chill out” after a long, hard day at work.
The question then, becomes one of how to take the positive aspects offered by an open floor plan, and somehow combine them with the need for privacy or camouflage (as in the case of the kitchen mess during dinner). The answer might be what some are calling a “broken” floor plan, which as its name implies, involves some open areas and some that are at least partially closed off for privacy and/or aesthetic reasons.
A Semi-Open Floor Plan: The Best of Both Worlds?
A so-called “broken” floor plan involves open spaces combined with half-walls or built-in shelving that doubles as a divider, both of which allow for a freer flow of light, yet provide some definite benefits in terms of delineating space. It’s still not traditional, but it just may represent a happy compromise between the “all or nothing” choice between open and closed floor plans. Click on the links that follow to see some examples of the concept …
- In this photo from design-site “Houzz”, a kitchen and dining room are open to each other for purposes of conversation, yet the “pass through” wall dividing the two prevents a view of the kitchen while dining. As a bonus, a bar-like structure can serve as a place to display desserts to be served at the end of the meal.
- Here’s an example of a handsome “half wall” that’s separating a living room area from the kitchen. A “wall” of cabinets in the kitchen, in turn, blocks the view from the dining area (left) into the kitchen. Not quite “open”, but not really closed either.
- Open shelving can serve the same function as a partial wall, and can double as extra storage or display space.
- A free-standing wall is another option that works especially well in a completely open-concept home where you can see from one end to the other. It not only adds a bit of structure, but also provides a place for art or for a piece of furniture in an entry.
- People are also finding innovative ways to use glass on the inside of a home to delineate space and create a bit of separation while still allowing for an open feel and the free passage of light.
Broken or semi-open floor plans are beginning to catch on, and if you like an open floor plan, but sometimes wish it wasn’t quite so open, a semi-open plan might be the just the compromise you’re seeking … unimpeded light, expansive views, but the ability to keep what you don’t want others to see a little less visible!
















I loved the part of your article that talks about how open floor house plans can let more natural air and light flow through the house. This feels like it would pay off in the long run since my family can rely less on electric lights and air conditioning. Energy efficiency has always been something we wanted to focus on, so if an open floor house can do this, then I’ll make sure we use one as a reference when start looking for construction contractors to talk to.